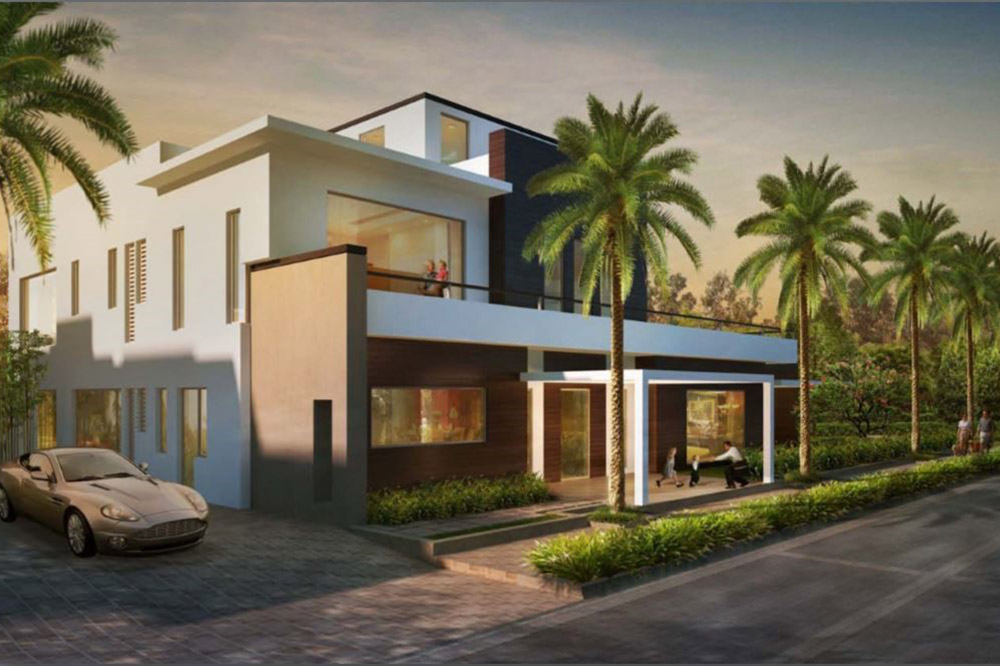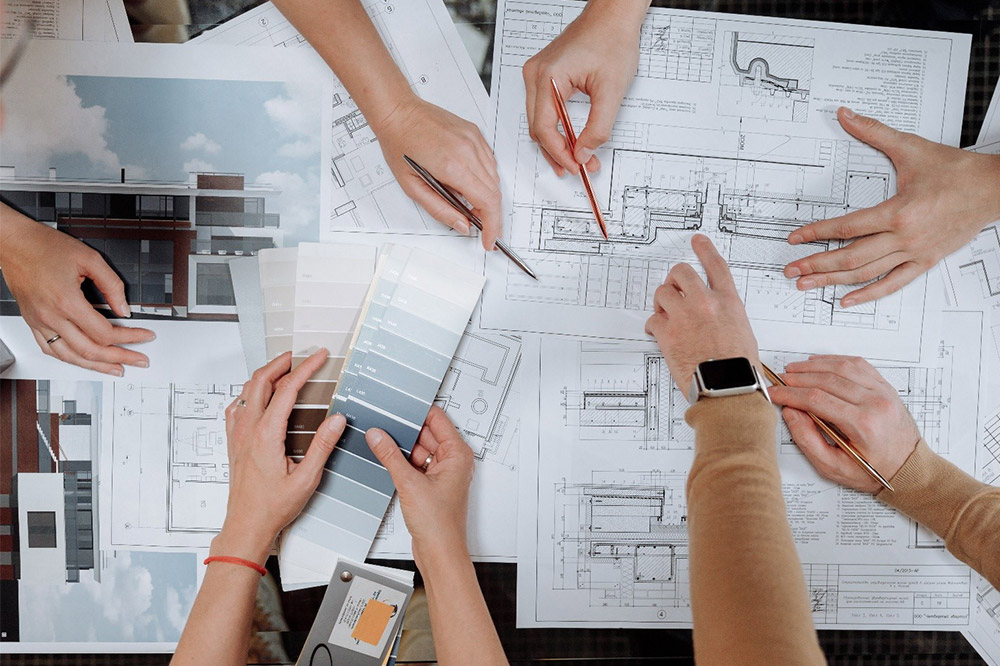
2D Drafting
With our years of expertise & working understanding of architectural, structural, civil engineering and interior design requirements we are able to deliver detailed technical drawing sets and drafting services. We offer seamless shop drawing and drafting services with guaranteed improved efficiency on your design processes, presentation styles, and CAD libraries, including ‘easy-to-modify’ revision control, linked annotations, and layer management adhering to engineering CAD standards. We can deliver 2D drafting services in the following fields: Residential, Retail, Hospitality & Offices.
3D VISUALIZATIONS
We can assists you in developing high resolution Architectural and Interior 3D Rendering Services ranging from residential, commercial to hotels , offices and institutional spaces. With our 3D Renders we are able to showcase to you a high quality realistic visualization of the space before the actual commencement of project. We strive to add maximum value to Architects, Realtors and Property Developers by equipping all with high quality 3D renderings in least timeframe at optimum pricing. We can deliver various types of 3D visualizations like Exterior renders, Interior renders, Aerial & Axonometric renders as well as floor plan renders.


SITE ANALYSIS
With our expertise we are able to guide you in determining the best use of your property, its overall feasibility and planning. Our site analysis services may be employed as a stand-alone exercise, or may be incorporated as a preliminary step before planning and design. Some of the integral aspects of site planning we look into are: defining the functional parameters of the project, simulating multiple options to accommodate the given parameters and crucial amenities such as parking and circulation, green space, environmental considerations, drainage and other requirements. Upon completion of site analysis, we provide feasibility reports and site planning report with input from our specialized consultants, which may include surveying, zoning regulation parameters, ADA requirements, comparative studies and cost analysis.
BOQs
BOQs are crucial elements of every successful project therefore with our industry experience we ensure accurate quantification and utilization of resources for the successful completion of projects on time. We prioritise project requirements to ensure that from planning all the way to execution stages the projects adhere to the estimated costs and budgets.


DESIGN DEVELOPMENT
Concept, Working, Implementation, Verification.
FF&E - With our industry experience we provide assistance in delivering a seamless and efficient procurement process in sourcing, negotiating, purchasing and installing all your furniture, fixings and equipment requirements. Our involvement in every step of the process will help in delivering a cost effective solution.
DESIGN AUDIT
Audit doesn’t generally inspire excitement, but when it comes to an Architectural, Interior Design, etc., conducting these audits are crucial to evaluate, predict and ensure quality and standardised outcomes for your project and brand.
A design audit involves analyzing all the design elements used across your project in order to ensure that branding is consistent across all channels and outlets. That not only means taking stock of your visual design elements, but also the user experience.

